- BROOKLYN, NY
- 785,000 SQ.FT.
- $475 M

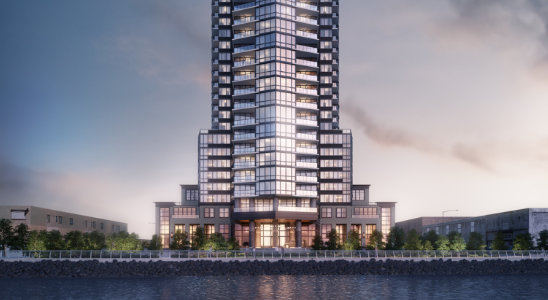
145 West Street
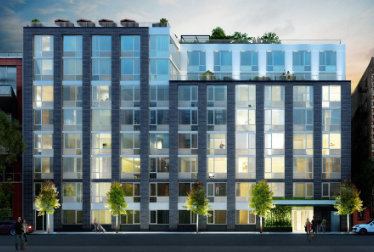
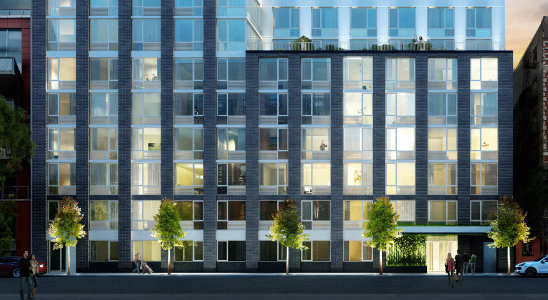
32 East 14th Street
- New York, NY
- 133,000 SQ.FT.
- $105 M
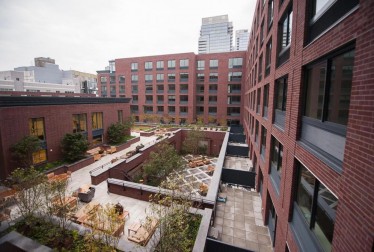
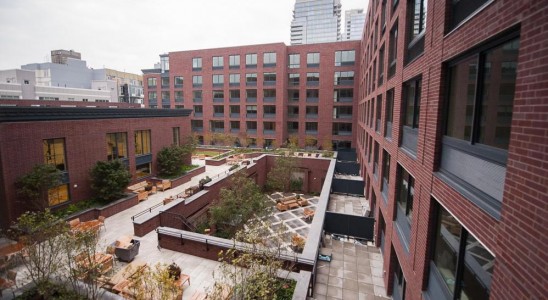
50 North 5th
- BROOKLYN, NY
- 250,000 SQ.FT.
- $100 M
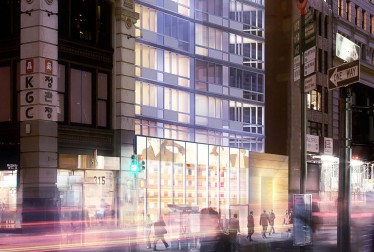
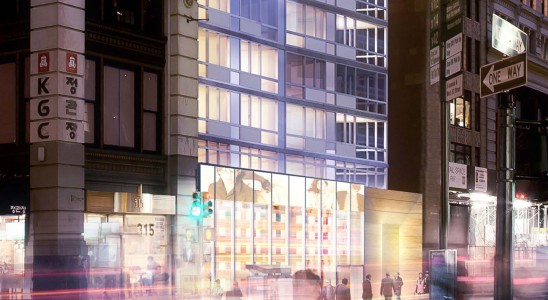
309 Fifth Avenue
- 309 5th AVE. NEW YORK, NY
- 250,000 SQ.FT.
- $100 M
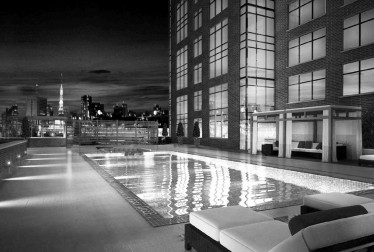
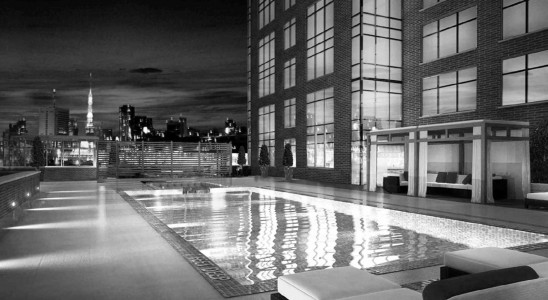
The One
- 110 First Street. Jersey City, NJ
- 644,000 SQ.FT.
- $191 M
Prior Experience
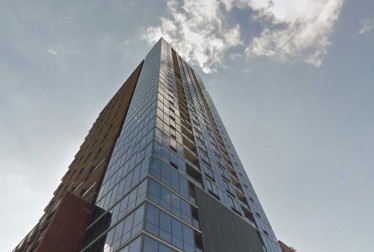
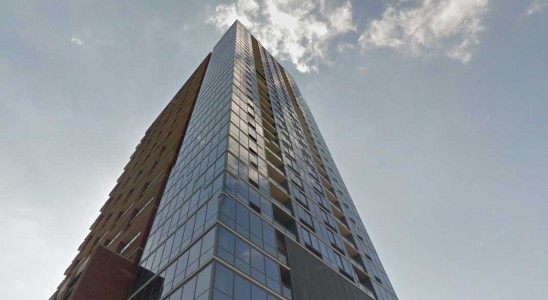
A Condo
- Location: Jersey City, NJ
- Developer: The Athena Group (Ken Browne at Athena)
- Size: 250,000 sf
- Project Cost: $135M
- Status: Completed 2007
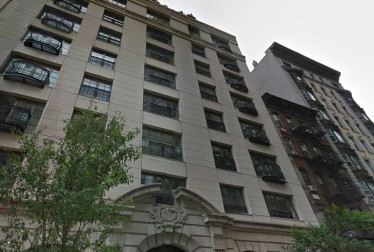
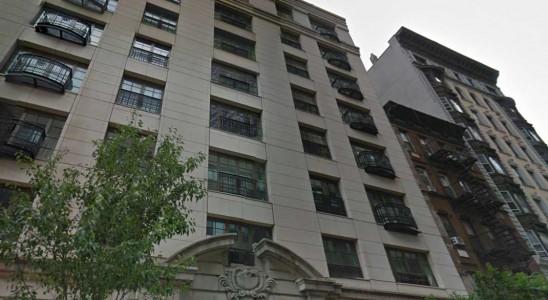
Liberty Lofts
- Location: New York, NY
- Developer: The Athena Group (Gary Davis at Athena)
- Size: 98,000 sf
- Project Cost: $92M
- Status: Completed 2006
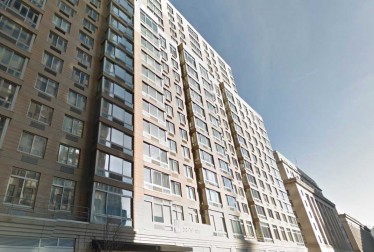
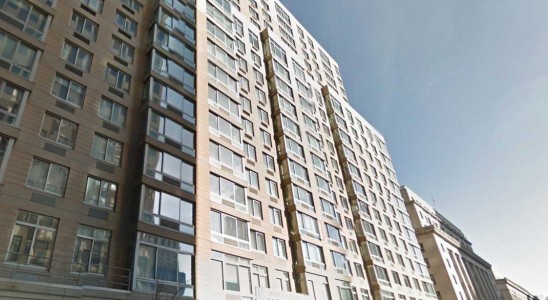
111 Worth Street
- Location: New York, NY
- Developer: Forest City Ratner(Kenneth P Browne at FCR)
- Size: 370,000 sf
- Project Cost: $200M
- Status: Completed 2003
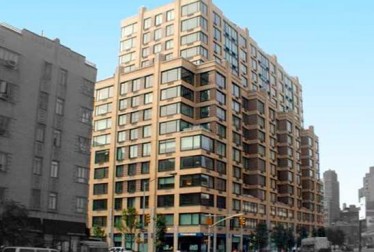
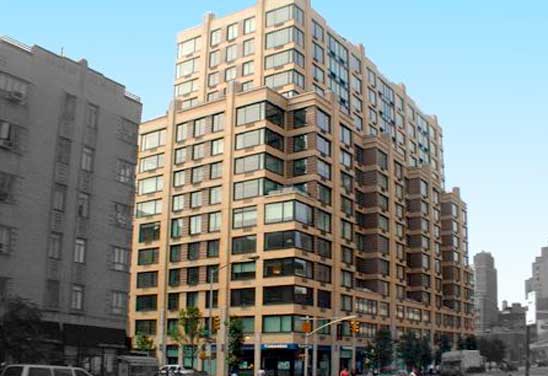
Westminster
- Location: New York, NY
- Developer: The Related Companies (Ken Browne at HRH)
- Size: 285,000 sf
- Project Cost: $5.5M
- Status: Completed June 2002
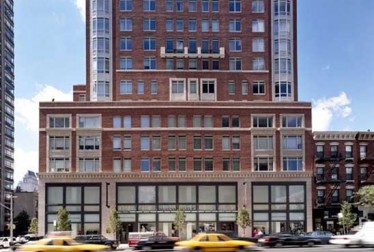
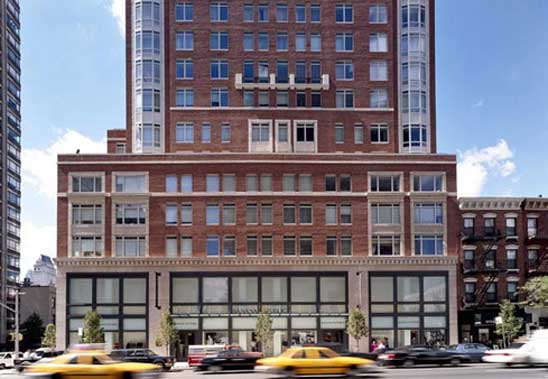
The Chatham
- Location: New York, NY
- Developer: The Related Companies (Ken Browne at HRH)
- Size: 365,000 sf
- Project Cost: $75M
- Status: Completed May 2001
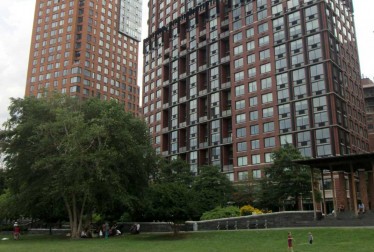
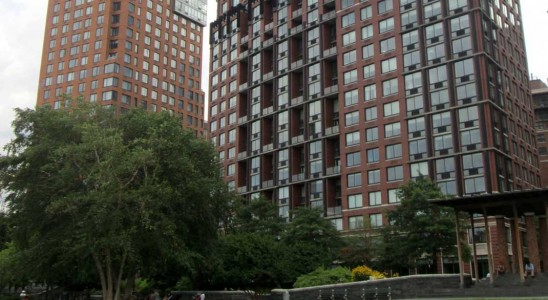
Tribeca Park
- Location: New York, NY
- Developer: The Related Companies (Ken Browne at HRH)
- Size: 400,000 sf
- Project Cost: $75M
- Status: Completed Aug 1999
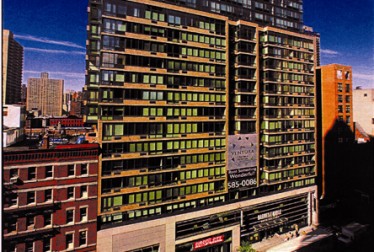
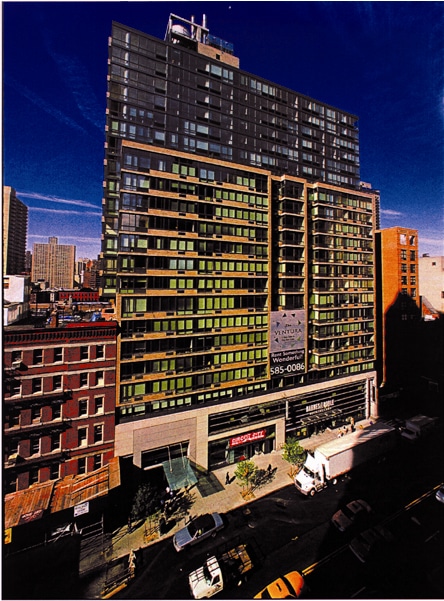
The Ventura
- Location: New York, NY
- Developer: The Related Companies (Ken Browne at HRH)
- Size: 200,000 sf
- Project Cost: $40M
- Status: Completed Nov 1998
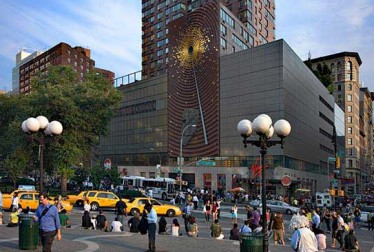
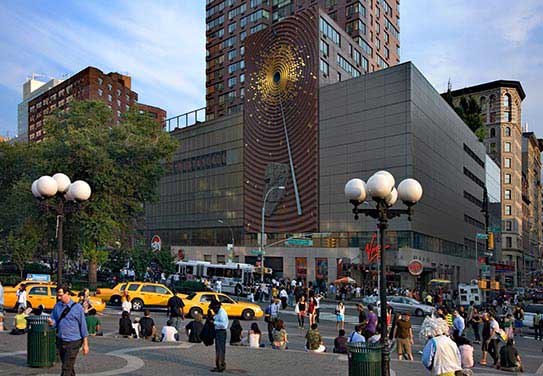
Union Square South
- Location: New York, NY
- Developer: The Related Companies (Ken Browne at HRH)
- Size: 500,000 sf
- Project Cost: $75M
- Status: Completed Sept 1998
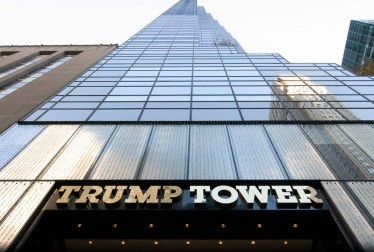
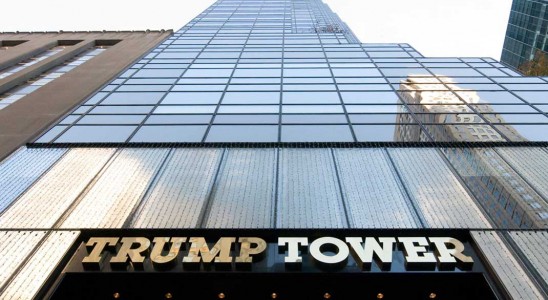
Trump Tower
- Location: New York, NY
- Developer: Trump and Equitable Life Insurance (Kenneth P Browne at HRH)
- Size: 97,000 sf
- Project Cost: $60M
- Completed 1983
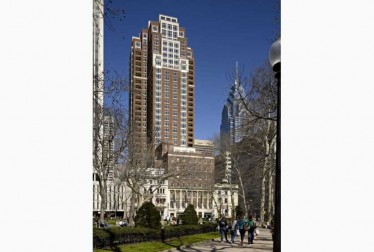
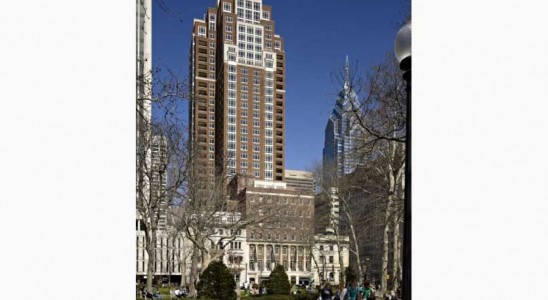
10 Rittenhouse Square
- Location: Philadelphia, PA
- Developer: ARK/Robert Ambrosi
- Size: 475,000 sf
- Project Cost: $300M
- Completed 2009
